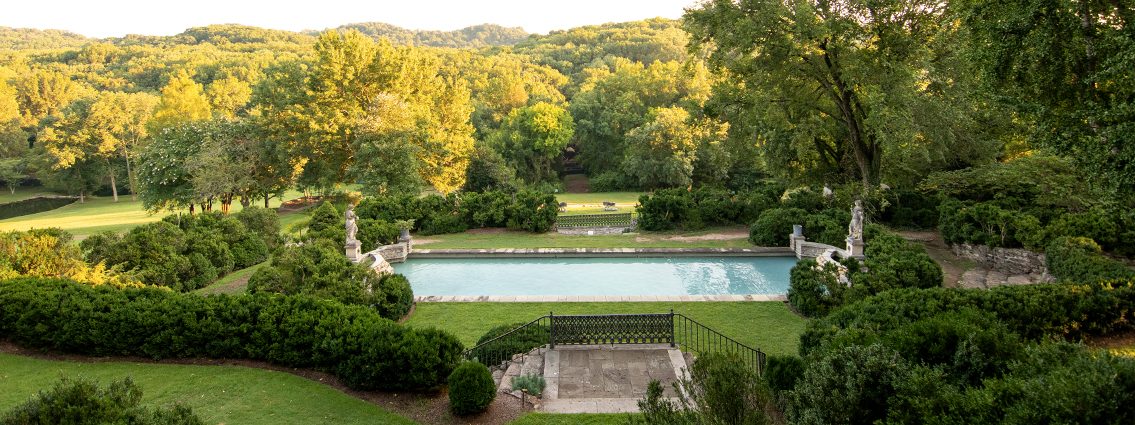Martin Boxwood Gardens
In celebration of Cheekwood’s 60th anniversary as a public institution, we’re highlighting one of our 12 distinct gardens each month to showcase our wide variety of garden offerings. With 55 acres of rolling hills and 12 intricate, unique gardens, there’s something for everyone to experience and love at Cheekwood.
In celebration of Cheekwood’s 60th anniversary as a public institution, we’re highlighting one of our 12 distinct gardens each month to showcase our wide variety of garden offerings. With 55 acres of rolling hills and 12 intricate, unique gardens, there’s something for everyone to experience and love at Cheekwood.
Leslie Cheek Sr. had been acquiring specimen boxwood throughout the South for years. It was a popular trend during the Country Place Era period to obtain and showcase mature plants in the landscape, giving the effect of antiquity to the estates constructed with the money acquired from the success of the Industrial Revolution. The extensive boxwood planting became central to the development of the Cheek’s estate and established Cheekwood’s very first horticultural plant collection.
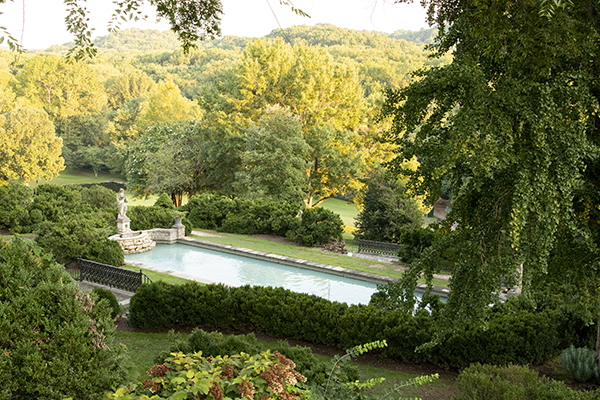
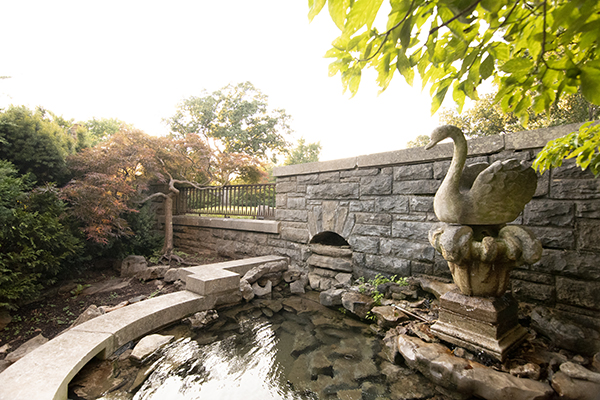
Bryant Fleming the architect of both the mansion and surrounding landscape of Cheekwood had a deep reverence and understanding of European gardens and estates, which is apparent in his work. At Cheekwood, garden rooms, axial planning, and vistas reflect principles of Italian Renaissance garden design (1330–1550). Transitions—terraces, water elements, and sculpture—are placed to signal a shift in mood. Leslie Cheek’s boxwoods provide the necessary green architecture to create border walls and enclosures connected by natural staircases. The swan, a common Renaissance symbol, is used in two fountains—a large one in the middle of Swan Lawn and a smaller one, the Petite Swan Fountain, near the Loggia. The diminished boundaries between interior and exterior spaces, the strong visual connections created by the use of sculpture and other elements, and the incorporation of circulation within design echo Italian garden effects.
In placing the structures, Fleming juxtaposed his strong use of axes with a lack of symmetry, as in the off-centered orientation of the Swan Fountain. Asymmetrical garden rooms create more intimate experiences than those built on principal axes. Fleming took lines of vision and clarity of spatial structure into account when connecting elements. Examples of this design logic can be seen in the way one’s eye is led from the entrance gate to the front of the Mansion, the rear Loggia to the Swan Fountain, and from the Swan Fountain to the distant hills. Fleming’s goal was to direct the visitor’s attention to the grand vistas beyond the property.
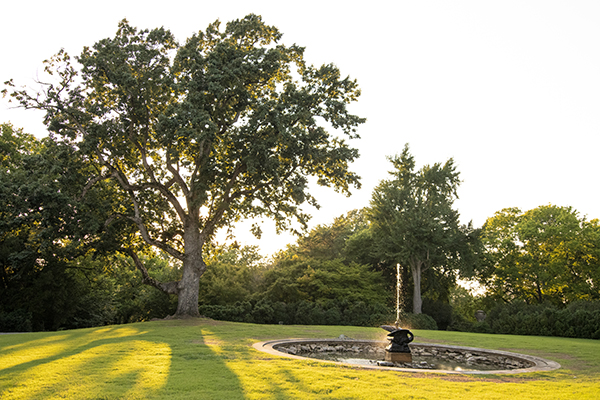
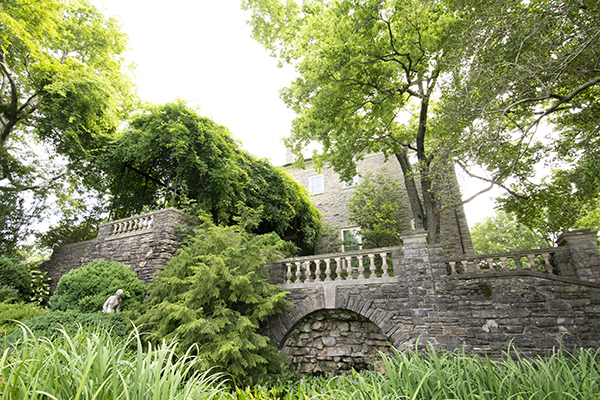
In 1951, the “Great Blizzard” brought 8 inches of ice and snow, resulting in the worst recorded ice storm in the history of Nashville and killing many of the shrubs in the circular Boxwood Walk that he had collected. Huldah Cheek Sharpe promptly had her father’s treasured boxwoods replaced. In the following decades, a renovation of the boxwood garden, including the Reflecting Pool, was completed by Page/Duke Landscape Architects, and thereafter was called the Martin Boxwood Gardens.
Click here to read about our other distinct gardens.
